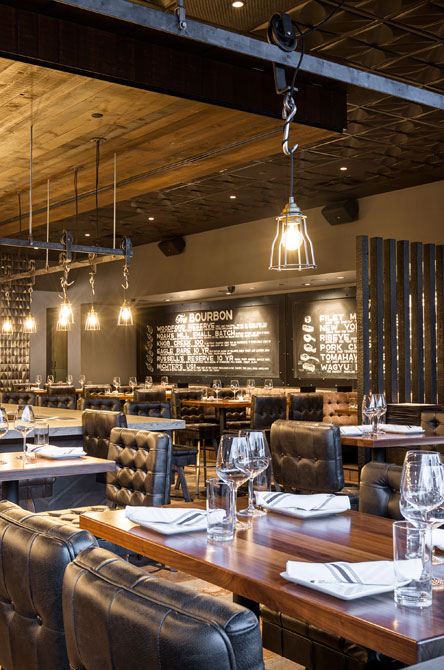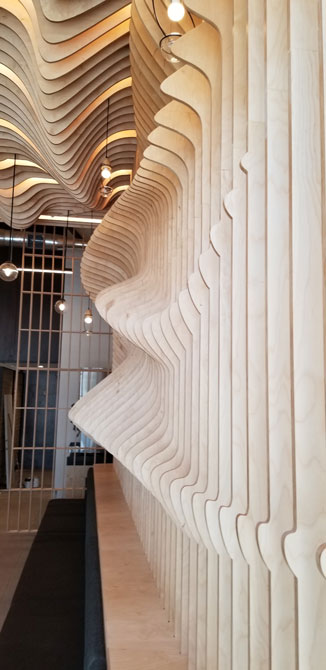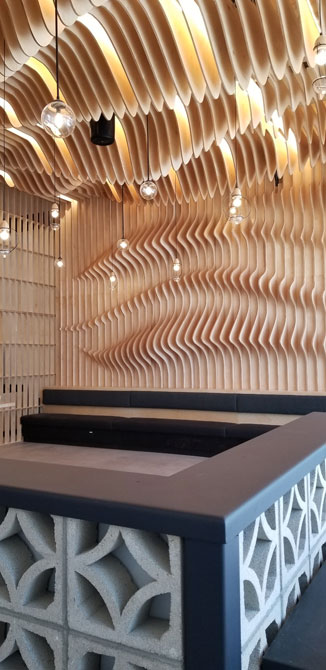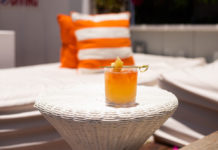The design of a bar can provide the ambiance and aesthetic needed to keep customers coming back, even if the building’s space isn’t divided into specific use areas. Bar owners can separate the dining area, kitchen, and bar using a variety of techniques with walls— altering the layout of the space to create a better traffic flow and experience. As an architect who has designed many bars and restaurants, here are a few ways you can use walls in the design of your space.
Create Partitions

A good bar floor plan uses partitions to create ambiance and atmosphere. Partitions are a good way to offer your customers privacy while creating an extra layer of style and dimension to the room.
One of the ways we have done this recently is by using a wood slat wall at a Japanese restaurant. By using the slats to create a wall, it adds a separation within the space, providing a more intimate feel to the space while still allowing for transparency. Having gaps between the pieces of bamboo also allows the people to feel they are part of the entire restaurant but are in their own little space.
Utilizing partitions is an easy way to make your bar feel smaller or more open depending on their design.

Use Parametric Walls
Designing a space with parametric walls is a unique way to make your space dynamic while providing a wall that serves a purpose. Parametric walls are designed to look three-dimensional. These walls add an artistic look while also sectioning off and boosting the aesthetic of your bar.
We recently created a parametric wall to have curves like a ramen noodle as an abstract nod to the client’s passion and belief in high-quality ingredients at Clever Ramen in Scottsdale, Arizona. Parametric walls can add an artistic quality to your space, but you should make sure you work with a qualified architect to ensure you get the desired design to suit your space.
Mark Off a VIP Section
Even if your bar is small in size, a designated VIP area adds a bit of luxury to your customer’s experience. You can make this area special by dividing it from the rest of your bar with unique walls, glass doors, and even fabric. Use glass if you want your guests to have privacy but still allow them to feel like they are part of the overall experience of your establishment. You can provide privacy by hanging curtains to cover the windows and allow the guests to open or close them if they desire. Keep in mind that the VIP section needs to feel special. You can use different textures on the walls or an entirely new design to create that feeling of importance.
Build Half Walls
One of the more accessible and creative ways to create zones or areas in your

establishment is by using half walls. These walls allow for distinguishable spaces throughout the bar while giving customers a view to the other side. Half walls can often be found in upscale establishments because the people who patron these bars want to see and be seen. Partial-height walls don’t need to be solid in design and you can collaborate with your architect to get the right feel for your bar. Remember when using half walls the key is to create a sense of one area while offering visibility into other areas of the bar.
When designing your restaurant, always consider the style of your walls. It is important to have your walls fit in with the aesthetic of your space and not just the decorations you put up. Collaborate with your designer or architect to decide on the best walls to suit your establishment.
By Brian Laubenthal, the owner and principal architect at Aline Architecture Concepts in Scottsdale, Arizona. Aline Architecture Concepts provides a complete suite of architectural services, but with a higher level of craft and understanding for the built environment.








